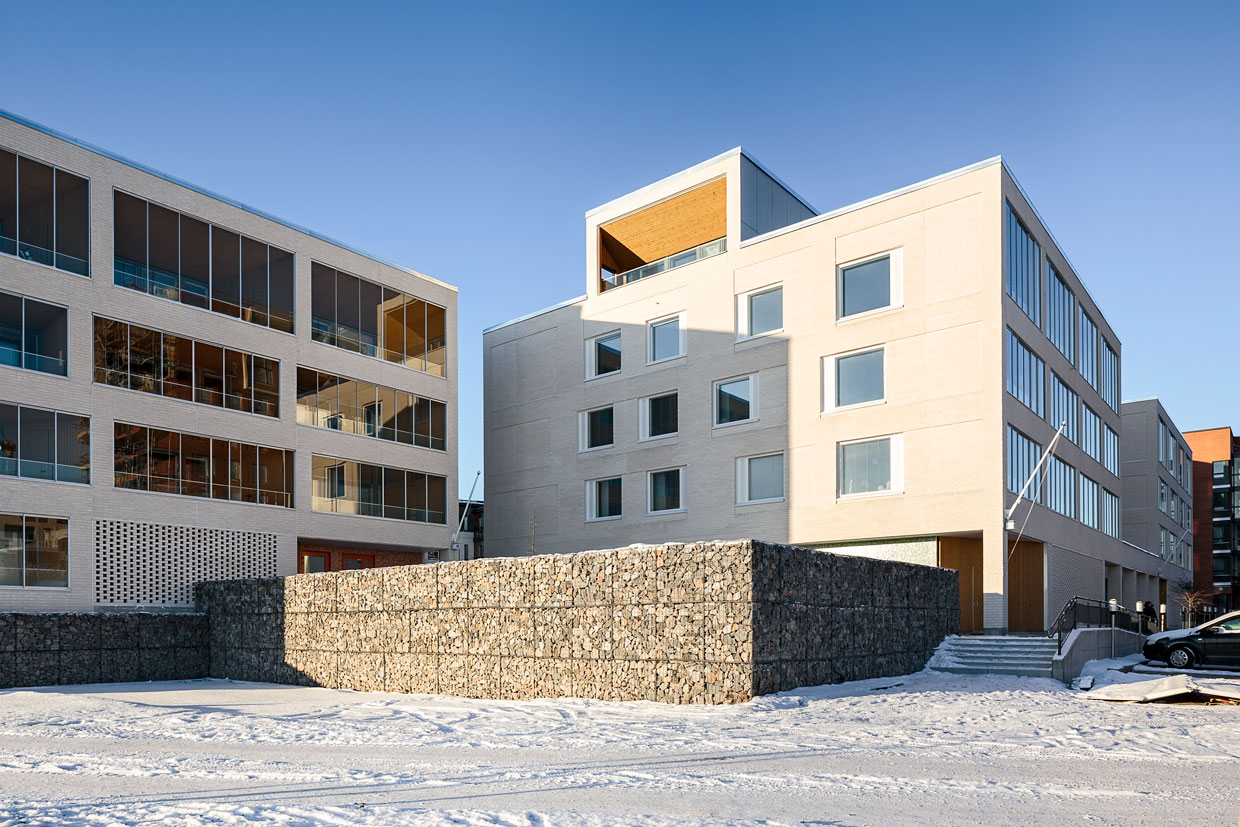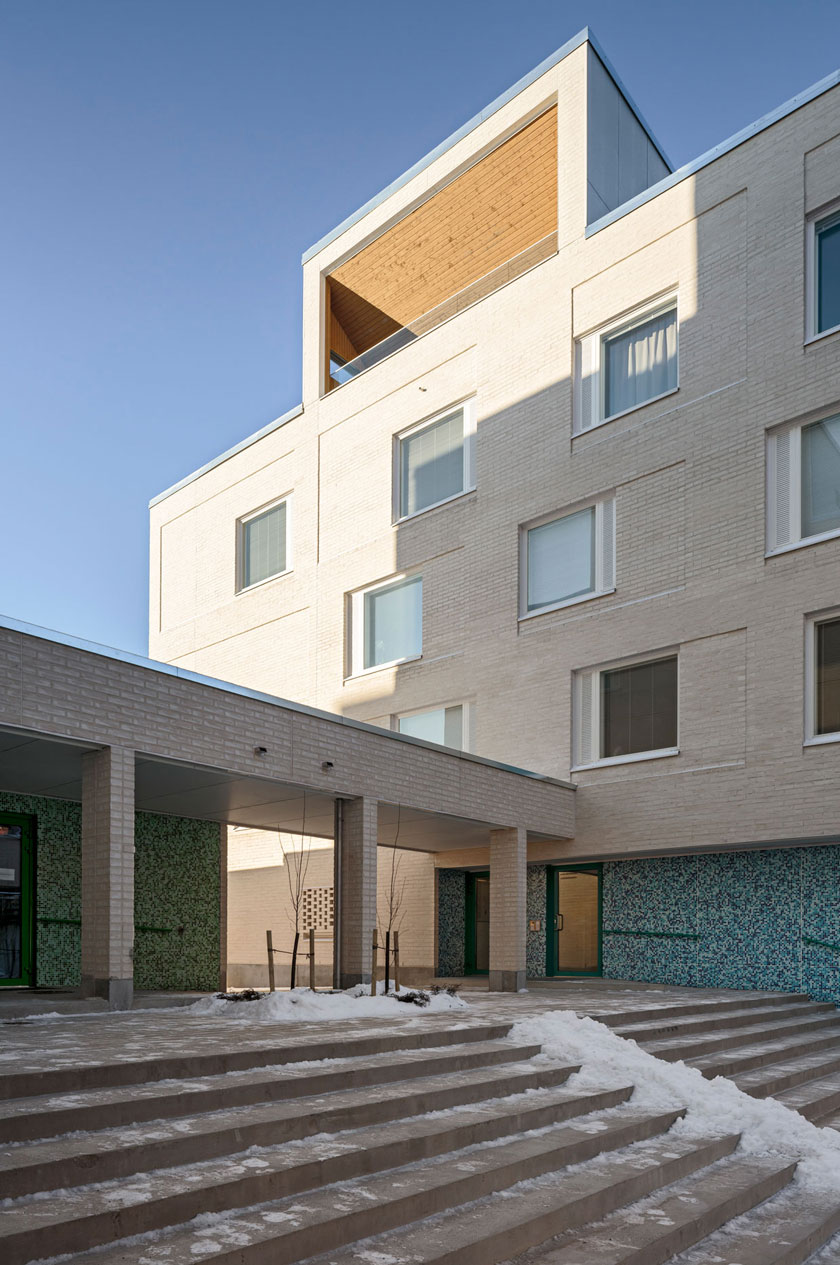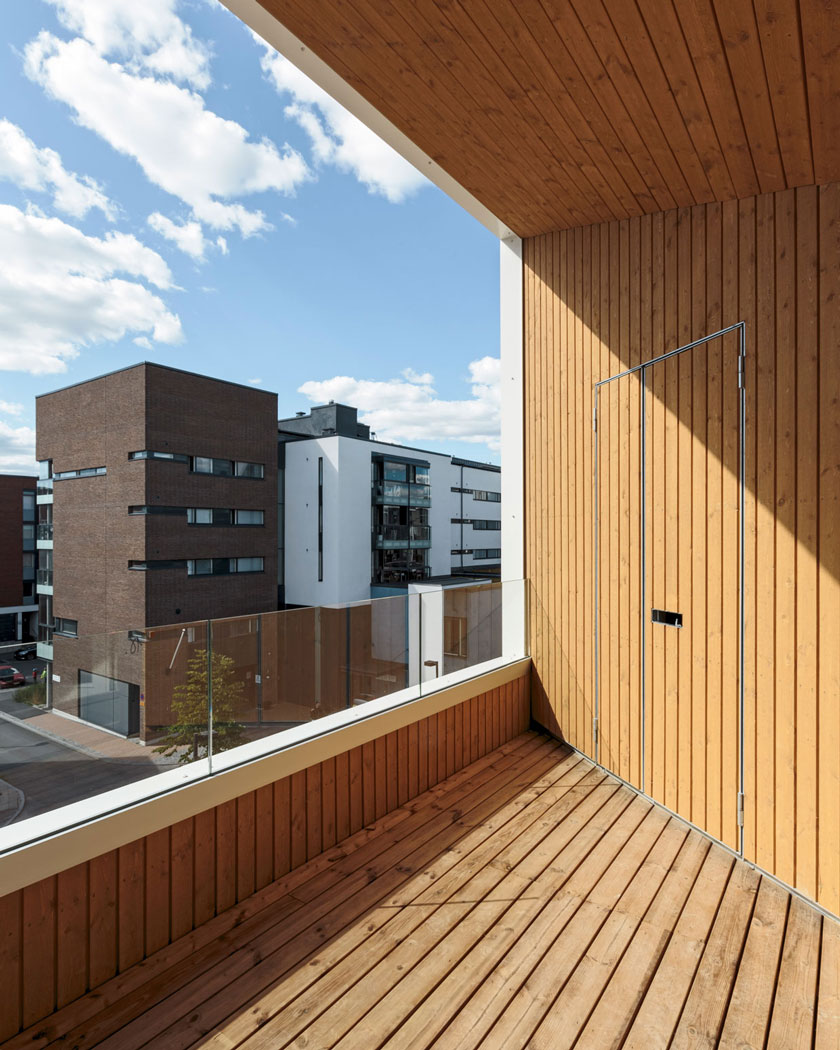Kotisaarenkatu housing
 Photo by Tuomas Uusheimo
Photo by Tuomas Uusheimo Project comprises three villa-like apartment buildings in Toukoranta, Helsinki.
The buildings are characterised by the wood paneled balcony zones along the street and courtyard facades. Triangular extra storage space has been integrated into the balcony walls. The resulting portal shape maximizes natural light in the apartments.
Entrances are from semi-public courtyards that are slightly elevated from the street-level.
Communal saunas and terraces are on the top floor and offer unobstructed views to the sea.
The buildings were nominated for the Mies van der Rohe Award - The European Union Prize for Contemporary Architecture in 2017.
 Photo by Tuomas Uusheimo
Photo by Tuomas Uusheimo Photo by Tuomas Uusheimo
Photo by Tuomas Uusheimo Photo by Tuomas Uusheimo
Photo by Tuomas Uusheimo Photo by Tuomas Uusheimo
Photo by Tuomas Uusheimo
 Photo by Tuomas Uusheimo
Photo by Tuomas Uusheimo Photo by Tarja Nurmi
Photo by Tarja Nurmi Photo by Lorenzo Servi
Photo by Lorenzo Servi
 Photo by Tuomas Uusheimo
Photo by Tuomas Uusheimo
 Photo by Tuomas Uusheimo
Photo by Tuomas Uusheimo Photo by Tuomas Uusheimo
Photo by Tuomas Uusheimo Photo by Tuomas Uusheimo
Photo by Tuomas Uusheimo Site plan
Site plan Ground floor plan
Ground floor plan Section
Section Street facade
Street facade Balconies - diagram
Balconies - diagram