Works
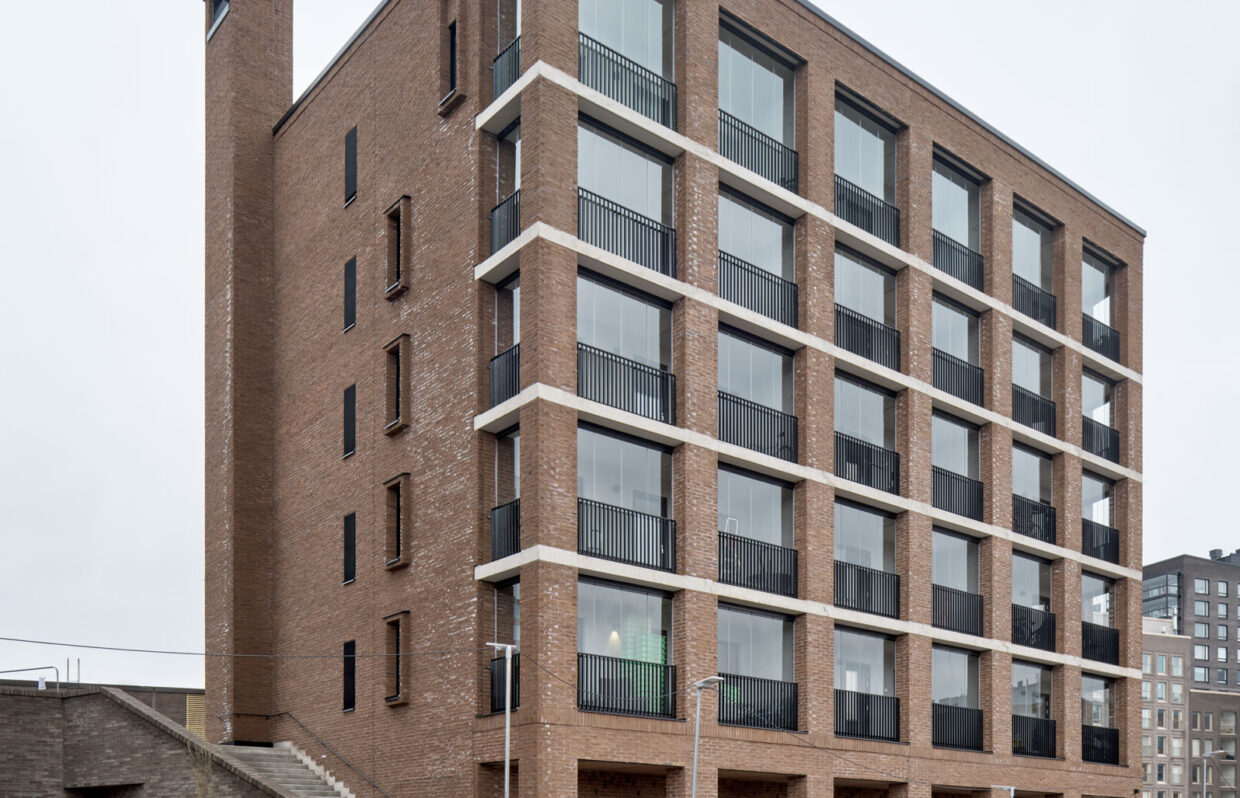
Käkikello Apartments
Two apartment buildings in the new residential area of Nihti island. Nihti island is old harbour area and is a part of a bigger urban renewal of old port areas... | Read more »

Nihti apartment tower
The project comprises two apartment buildings in the new residential area of Nihti island. Nihti island is old harbour area and is a part of a bigger urban... | Read more »

Telakkakatu apartments
The renewal and rerpurposing of old 1930's sausage factory spaces into four apartments in the heart of downtown Helsinki. ... | Read more »
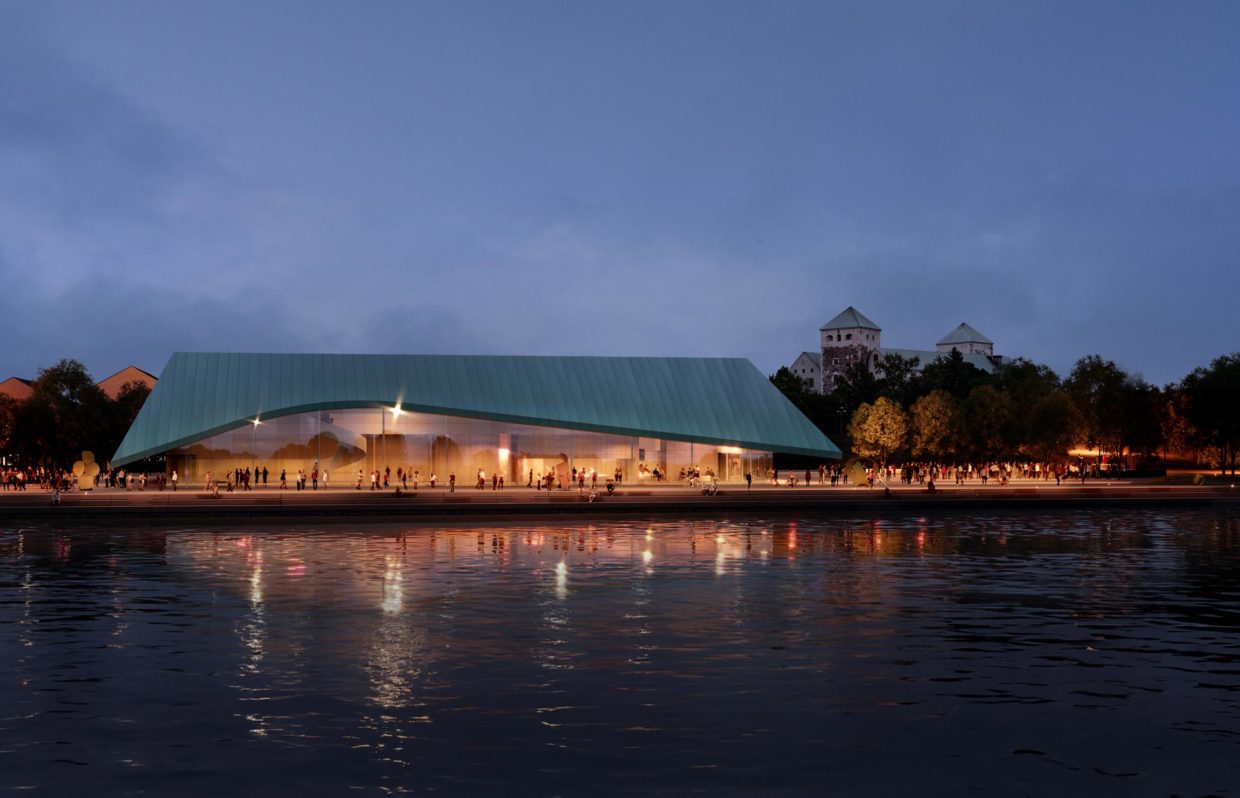
Turku Museum of History and Future
The new Turku museum of History and Future is located on the waterfront close to the medieval castle of Turku. The building is a rational and compact two... | Read more »

Jussilantie Apartments
An apartment building in Mikkola neighbourhood in the proximity of Tuusula downtown area. | Read more »

Steniuksenkumpu apartments
A meandering ribbon of apartments in the vicinity of the iconic Raili and Reima Pietilä Suvikumpu housing area in Tapiola, Espoo. | Read more »
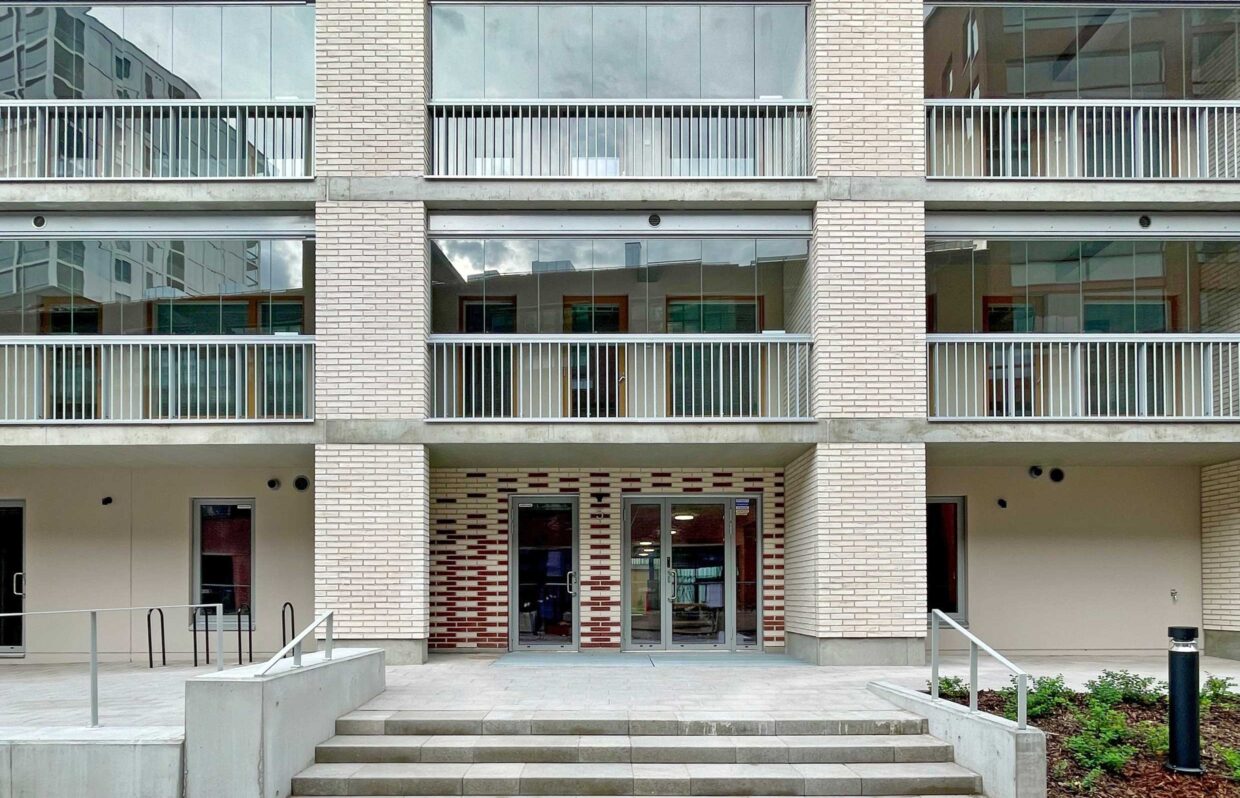
Peltisepänkuja 5 apartments
The building is part of the conversion of and old industrial and commercial site into a new housing area close to Herttoniemi metro station. Oldest part of... | Read more »

Summerhouse V
The summerhouse is located on a small rocky island of lake Suontee. The site has long views to open lake and is at time exposed to strong winds. Building... | Read more »

Helminauha block
The new Helminauha block strengthens the main public space of Puotinharju area, the Stoa square, and helps redefining the surrounding street spaces. The... | Read more »

Puotila centre
The new Puotila centre blocks aim to connect the existing Puotinharju and Puotila neighborhoods. The area around the Puotila metro station, which is... | Read more »

Noli Studios Herttoniemi
The hotel building is part of a conversion of and old industrial site into a new mainly residential area close to Herttoniemi metro station. Oldest part of... | Read more »
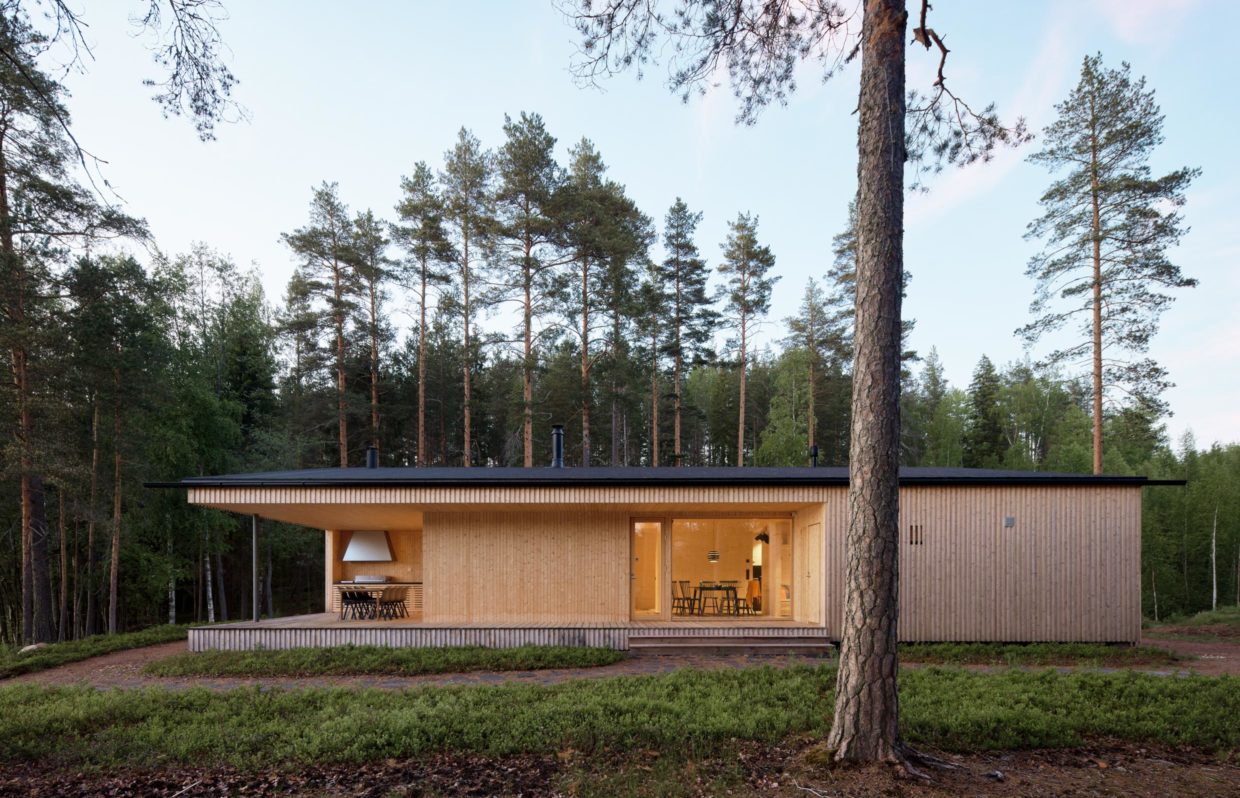
Holiday House H
The lakeside villa is the holiday home of a Finnish family living abroad. Traditionally Finnish holiday estate consists of a main building and additional... | Read more »

Työnjohtajankatu apartments
Conversion of and old industrial and commercial site into a new housing area close to Herttoniemi metro station. Oldest part of the existing (GWS)... | Read more »

Työnjohtajankatu area
Conversion of and old industrial and commercial site into a new housing area close to Herttoniemi metro station. Oldest part of the existing (GWS)... | Read more »

Aalto Works block
Plan to redefine and unclutter the existing block on the Aalto University campus area by means of refurbishment, renewal, addition and demolition.... | Read more »

Postipuisto apartments
Two courtyard blocks of apartments on the edge of Helsinki central park. The blocks form the northern edge of new Postipuisto neighbourhood that replaces... | Read more »

Stoa+Puhos Urban Renewal
Plan for the urban renewal of Stoa and Puhos area is the first step after the open architectural competition for Helsinki East Urban Centre. The plan aims to... | Read more »

Heikkilänaukio city blocks
Project consists of new apartments, commercial space and offices around the Heikkilänaukio square in Vattuniemi area in Lauttasaari, Helsinki. The... | Read more »

Helsinki East Urban Centre
Entry "ITIS SITI" in collaboration with: K2S Architects, Suomen Asuntokehitys, Nomaji Landscape Architects, Ramboll, Suure, Bonava, Y-säätiö,... | Read more »

Bredanportti apartments
The terraced residential building is low-cost rental housing situated next to Koivuhovi train station. The height of the building varies from two to five... | Read more »

Herttoniemi parking facility
The first phase of a parking structure for the Työnjohtajankatu housing block in Herttoniemi. In addition to the parking places the structure acts as a... | Read more »

Kaarlo Sarkian Katu apartments
Low-cost rental housing to the new housing area of Vermonniitty in Espoo. Facade is of prefabricated red concrete elements with horizontal stripes of... | Read more »
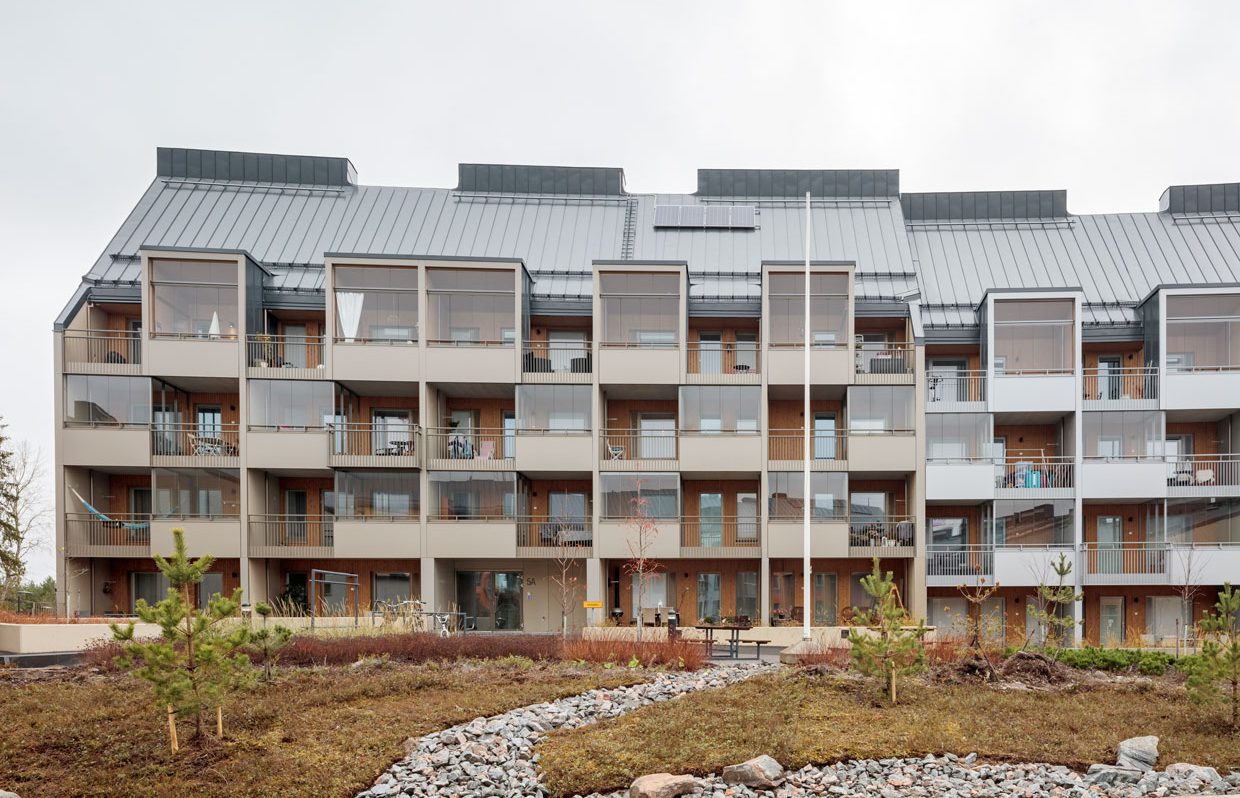
Kuninkaantammi apartments
A housing block to the new neighbourhood of Kuninkaantammi in northern Helsinki. Asymmetrical saddle roof and the alternation of glazed and open... | Read more »
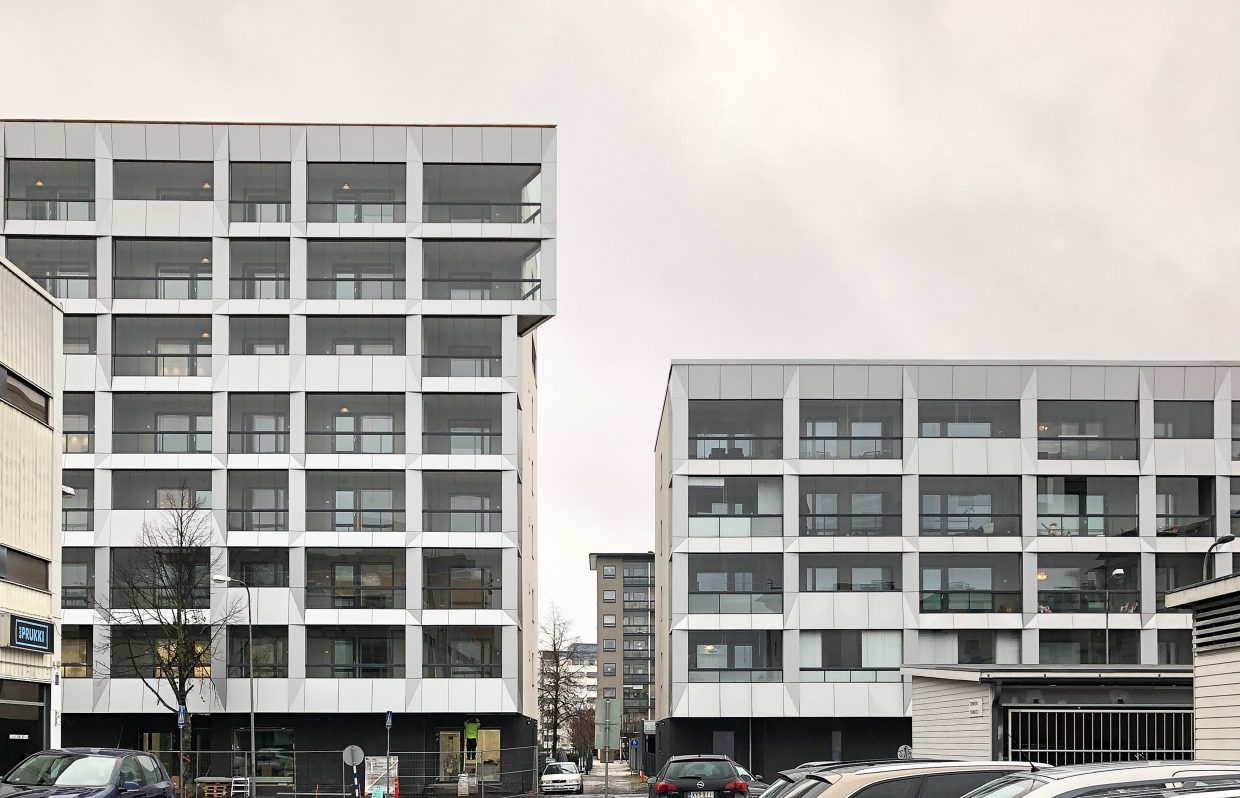
Kerttulanaukio apartments
A pair of apartment buildings in the centre of Raisio characterised by the faceted aluminium clad balcony facade. | Read more »

HOAS Kumpula student housing
An addition to the Helsinki University campus area in Kumpula. The building comprises communal spaces and more than 200 student apartments. The site is... | Read more »

Kerava downtown renewal
A study to revitalize and strengthen the Kerava downtown area with new and infill development. The main focus is on the central pedestrian zone.... | Read more »

Lorentzinpuisto apartments
Gunillankallio area is the first part of the new Kruunuvuorenranta residential area in eastern Helsinki. Project comprises three apartment buildings... | Read more »

Talonpojantie student housing
Infill student housing to Viikki, Helsinki. | Read more »

Atlantinkatu student housing
Student housing to the new neighbourhood of Jätkäsaari in Helsinki. | Read more »

HOAS Leppäsuonkatu
A small addition to the existing student housing complex in downtown Helsinki. | Read more »

Aurinkokivi school
Aurinkokivi school and multipurpose building will be the most important public building of Kivistö, new residential and office area of the city of... | Read more »

Sompasaari block
A plot allocation competition entry for a residential block in the new neighbourhood of Sompasaari, Helsinki. | Read more »

Myyrmäki Centre
An entry for competition to redevelop and infill the center of Myyrmäki neighbourhood in Vantaa. | Read more »

Kotisaarenkatu housing
Project comprises three villa-like apartment buildings in Toukoranta, Helsinki. The buildings are characterised by the wood paneled balcony zones... | Read more »
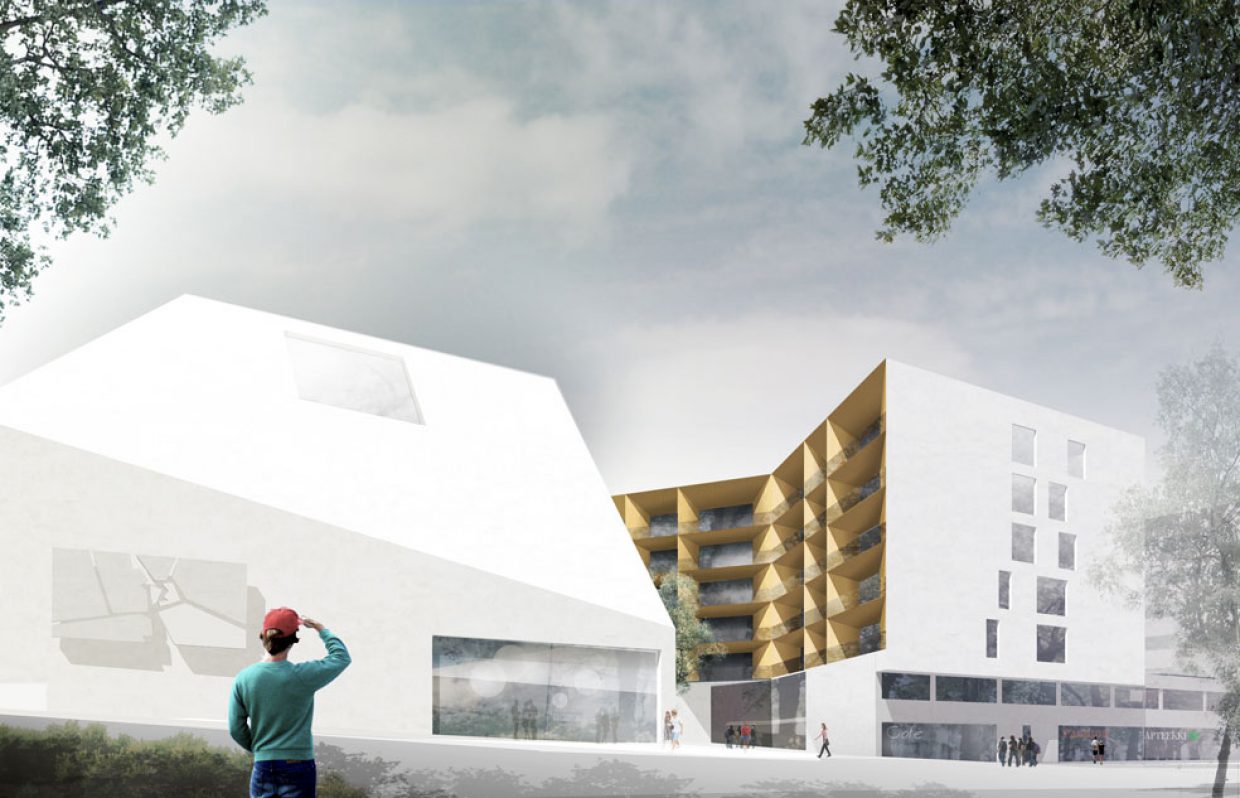
Kotka parish centre
1st prize in competition for the redevelopment of the 1960's Kotka Parish center in downtown Kotka. The existing situation is altered to better connect... | Read more »

Palokka centre block
Palokka is a growing northern neighbourhood of Jyväskylä with good connections to the downtown area. The new residential block is situated in the... | Read more »

Suunnittelijankatu block
Herttoniemi industrial / business district is constantly evolving. There are only few remaining reminders of the industial history. Industry has been... | Read more »

Lorentzinkuja housing
| Read more »

Hanasaari
The state owned Hanasaari island houses the The Hanasaari Swedish-Finnish Cultural Centre and is located right on the Espoo - Helsinki border. Hanasaari... | Read more »

Viikin kenttä area
A reorganization of the Viikki neighbourhood's sports facilities and the surroundings. The project comprises an extension to the multipurpose... | Read more »

Helsinki central library
The New Central Library presents a simple, but strong form of joyful architecture, that is both modern and innovative, functional and humane. The design... | Read more »

Summer house W
| Read more »

Storängens (Mårtensbro) school and daycare
The new building house day-care, pre-school and school facilities for 550 students and a staff of 70. To best adapt to the site topography the building... | Read more »

Opinmäki school and daycare
| Read more »

Härkösenkulma housing
Project comprises the renovation of a 1930's townhouse and a new infill building of three apartments and a garage. | Read more »

Gullkrona
A new addition to the existing Folkhälsan entity of housing for the elderly. The building is given a distinct form to mark the prominent location and also... | Read more »

Pateniemi residential area
A new residential area on the site of the former Pateniemi saw mill north of the Oulu dowtown area. | Read more »

Saukonlaituri 20071
A preliminary design for an urban student housing block to Saukonlaituri area, Helsinki. | Read more »

Park house – Kruunuvuorenranta
"Parkhouse" is a 9-storey apartment building that borders the new Kruunuvuorenranta neighbourhood's central park. The building is shaped and terraced... | Read more »
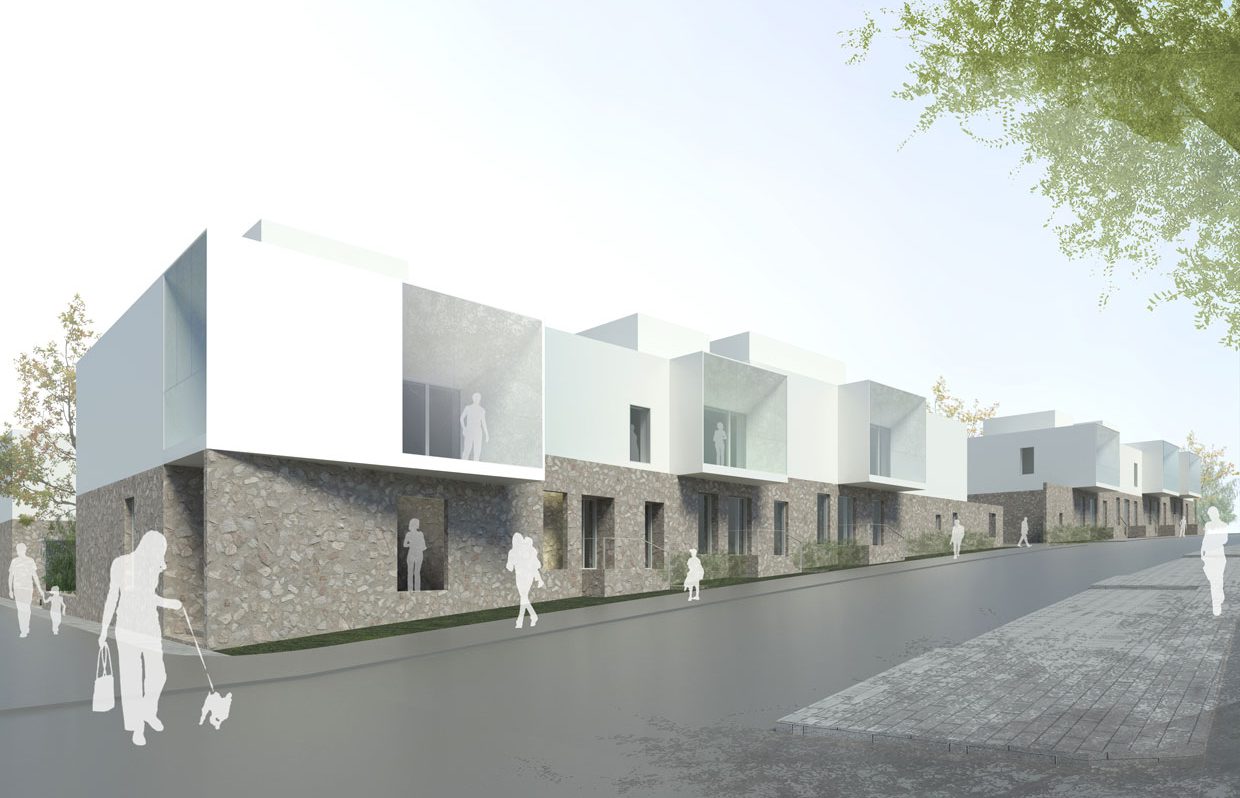
Viikinmäki apartments
Residential block in the western part of Viikinmäki The aim of the design has been to offer an alternative to traditional apartment house and terraced... | Read more »

Outhouse
An outhouse with a twist - a panorama ceiling. The standard industrial acrylic skylight allows total privacy and fantastic views + plenty of natural light... | Read more »

HOAS Kalasatama student housing
| Read more »

Tyysterniemi residential area
| Read more »

Viikki Science Park housing block
A housing block for university students and staff consists of 7 residential buildings (260 apartments) and a parking garage. The design emphasizes... | Read more »
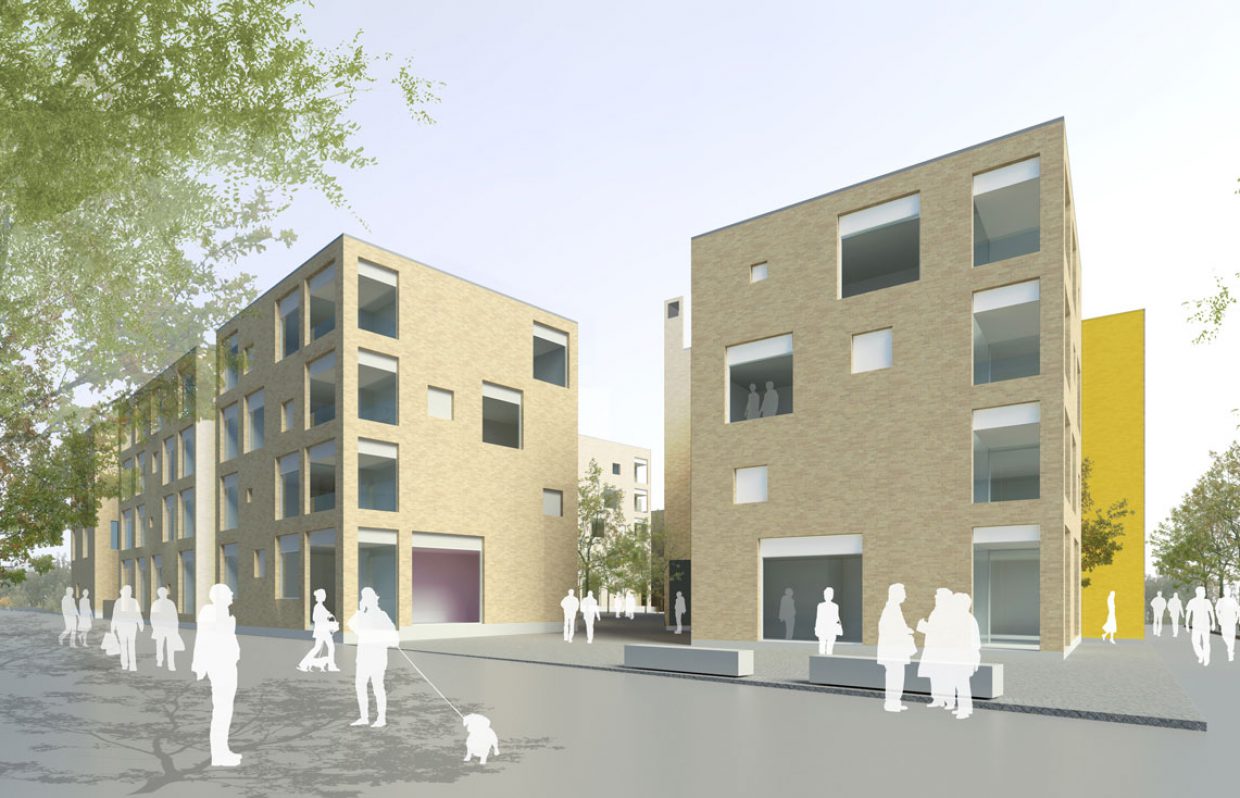
Viikki housing for the elderly
A residential block comprising housing for the elderly in Viikki, Helsinki. | Read more »

Välimerenkatu Jätkäsaari
| Read more »
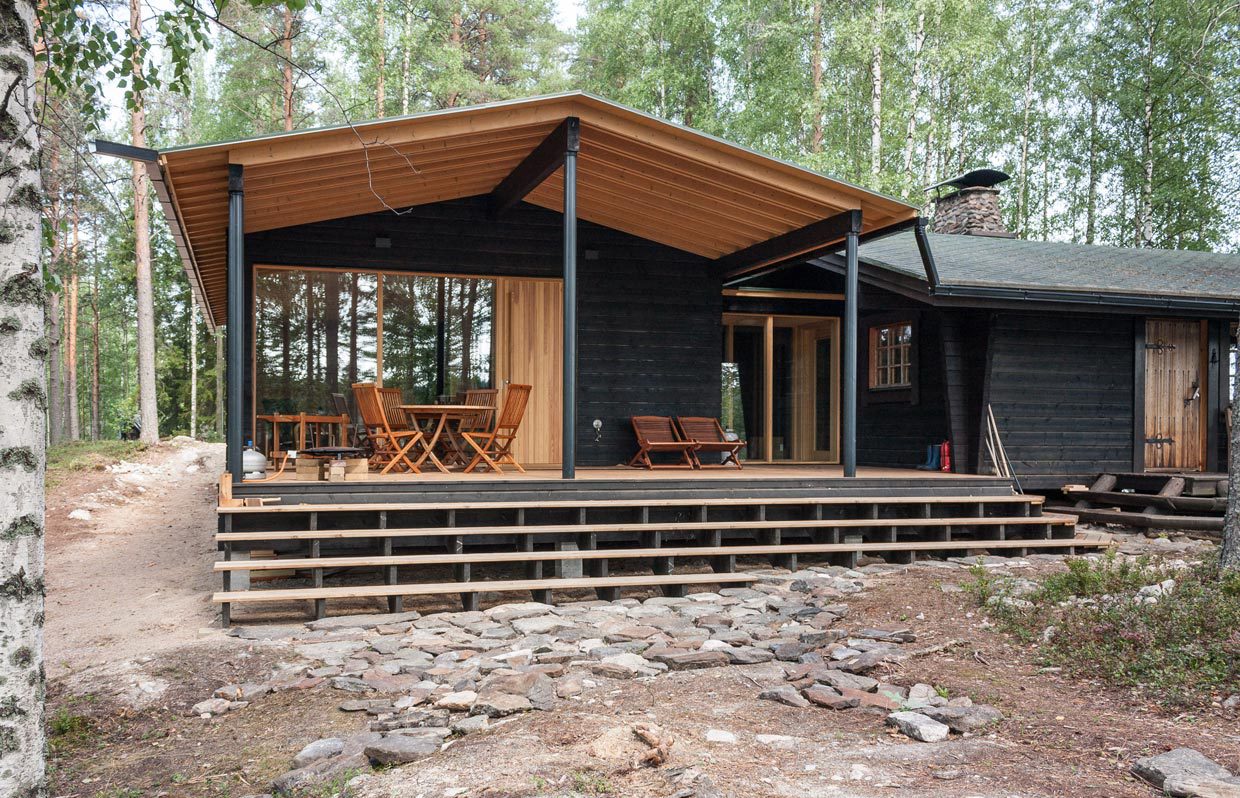
Villa K
A small extension to an existing summer house at lake Saimaa. | Read more »

Vaalimaa shopping mall
| Read more »

House S
A summer house in the outer archipelago. A sheet metal raincoat wraps around the indoor and outdoor spaces. ... | Read more »

Koivusaari housing area
| Read more »

Luukkaanrinne noise barrier
The noise barrier is clad with 14,3 kilometers of paper-wood composite battens with variable angles to form an undulating vertical surface. The... | Read more »

Espoonkartano housing area
| Read more »

4events Vierumäki
An exclusive wellness resort with spa services and accommodation to Vierumäki leisure centre area. | Read more »

Kettukallio
A summer house with an undulating roof line that follows the site's contours. The villa is the all-year-round base in Finland for a four-person family... | Read more »

House P
A small house on a lakeside. A glass box wrapped in wood. | Read more »
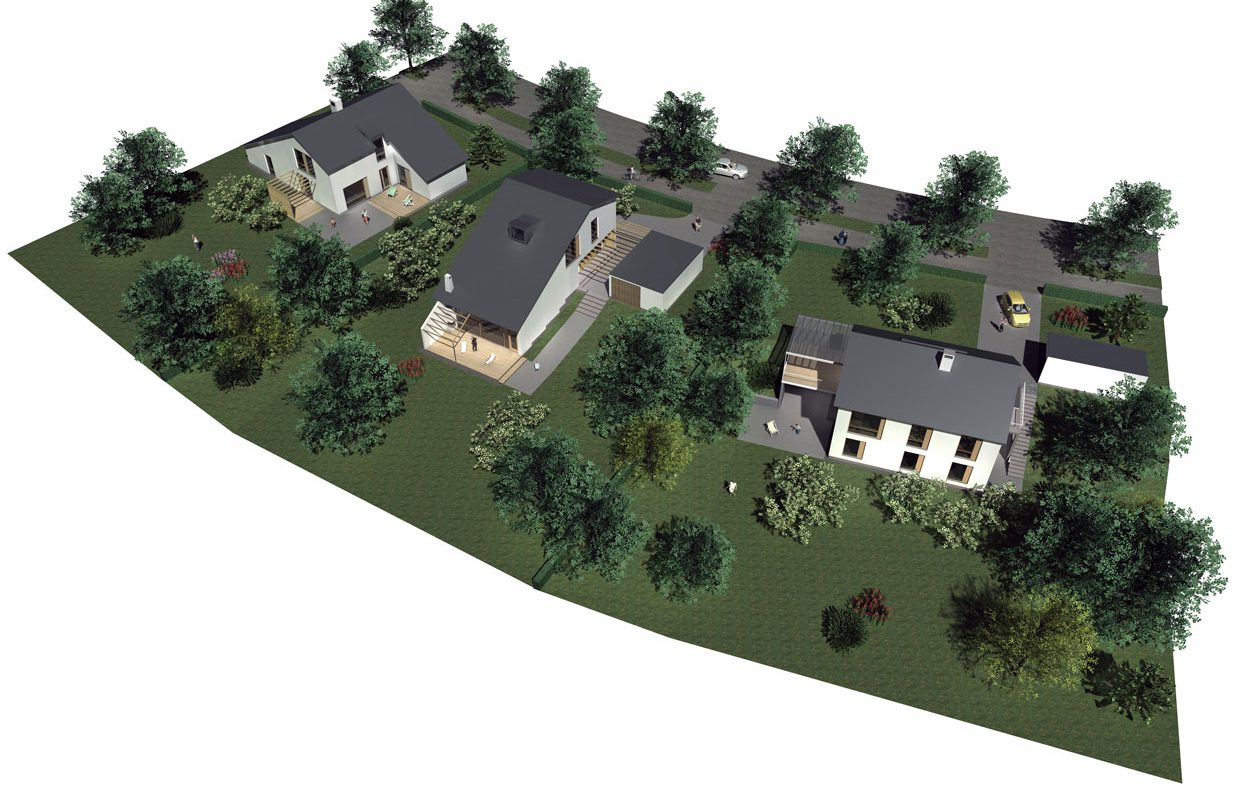
Rudus S-M-L
A series of standard houses for Lohja Rudus. A play of pitched roof forms. | Read more »

Kivelänranta housing area
Five blocks of housing form a village-like concentration on the old lake side camping site. The seemingly random placement of the houses opens up... | Read more »

Poltinaho area
Minimize street, maximize park. A star-shaped park is formed of necessary connections and views through the area. Wedge -shaped blocks integrate the... | Read more »

Pikisaari housing area (3rd phase)
Area consists of three courtyards with access to the shoreline. Buildings vary in height and orientation to offer maximum views of the lake and of the... | Read more »

Pihlajamäki centre
A new addition to the existing Miesian 60's mall. The new block consists of underground parking, ground floor mall and a "Flying V"-type housing on the... | Read more »

Kotka museum centre
The folding roof accommodates two museums, divided by an entrance bridge on the second floor. The roof line follows the varying height requirements... | Read more »

Turo student housing
This is a study on the suitability of Turo area in Kuopio for student housing. The area is traditional industrial area that has gradually changed to... | Read more »

Lappeenranta University (Phases 8 & 9)
Concept design of the new extensions to the Lappeenranta University of Technology . | Read more »
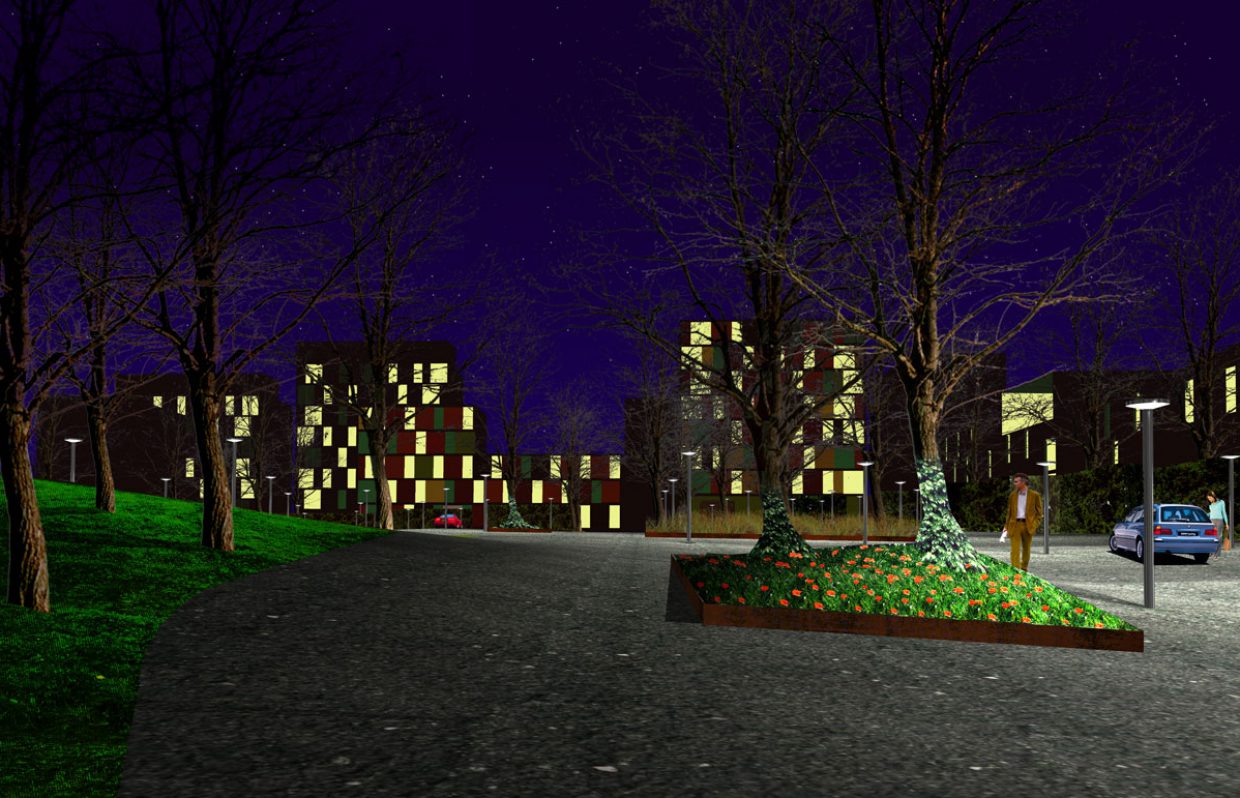
Lappeenranta University campus housing
An extension of the Lappeenranta University campus area into the surrounding forest. The result is an inverted perimeter block of student housing and... | Read more »

Lego parliament
Playa takes on Legos: Le Government unveiled! The Brief: Helsingin Sanomat asks Playa to design & construct a Lego alternative for the new extension to the... | Read more »

Tikkurila centre
Tikkurila is a satellite city of Helsinki, being considered the centre of Vantaa -" the Airport City". The plan was to avoid the effects which uncertain... | Read more »